One of the most daunting tasks homeowners face is selecting the perfect design for their dream home. With an abundance of styles and layouts to choose from, finding one that not only meets personal tastes but also fits within budget constraints can be extremely challenging. Fortunately, low-budget two-story house designs provide an ideal solution, blending functionality with visual appeal.
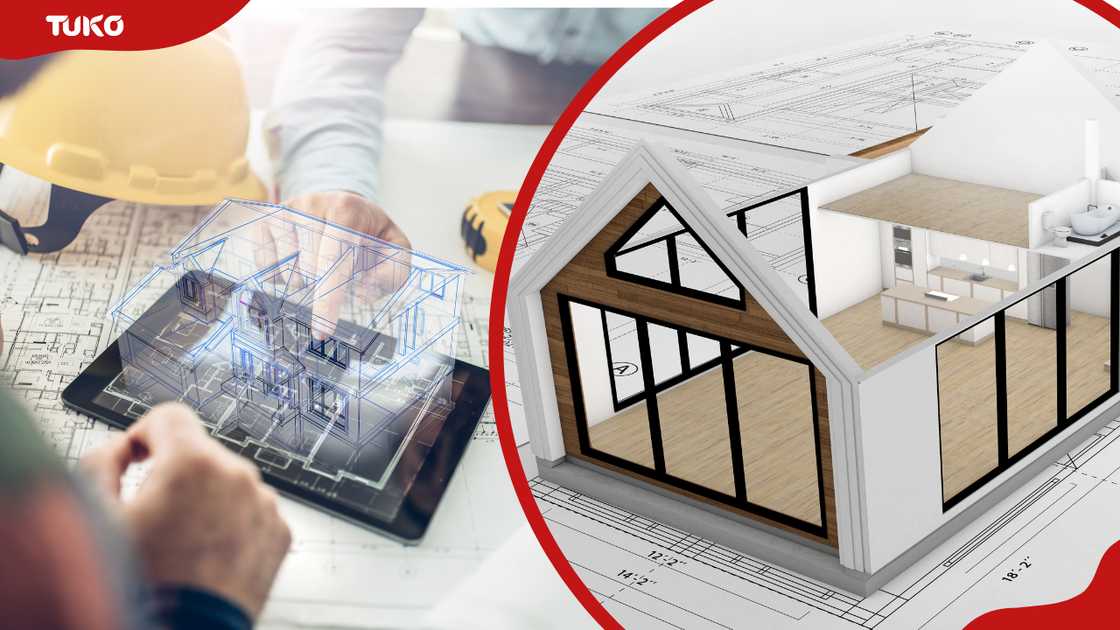
Two-story homes are a preferred choice for many homeowners, offering sufficient living space while making efficient use of available land. Affordable low-cost two-story house designs often include open floor plans, spacious rooms, and the possibility of breathtaking views from upper levels. Nevertheless, selecting the ideal design can be overwhelming, particularly for those with limited financial resources. This article has compiled a selection of the best budget-friendly two-story house designs.
Affordable simple two-storey house designs
A well-designed two-story house should strike a perfect balance between functionality and visual appeal, effectively optimizing available space for a harmonious and functional living experience. Key features include:
- An optimal design that makes it simple to move efficiently from one room to another.
- Abundant natural light from carefully positioned windows.
- The exterior has a pleasing appearance that blends well with its surroundings.
Here are some inspiring small two-storey house designs to help you envision your dream home.
1. Two storey cottage
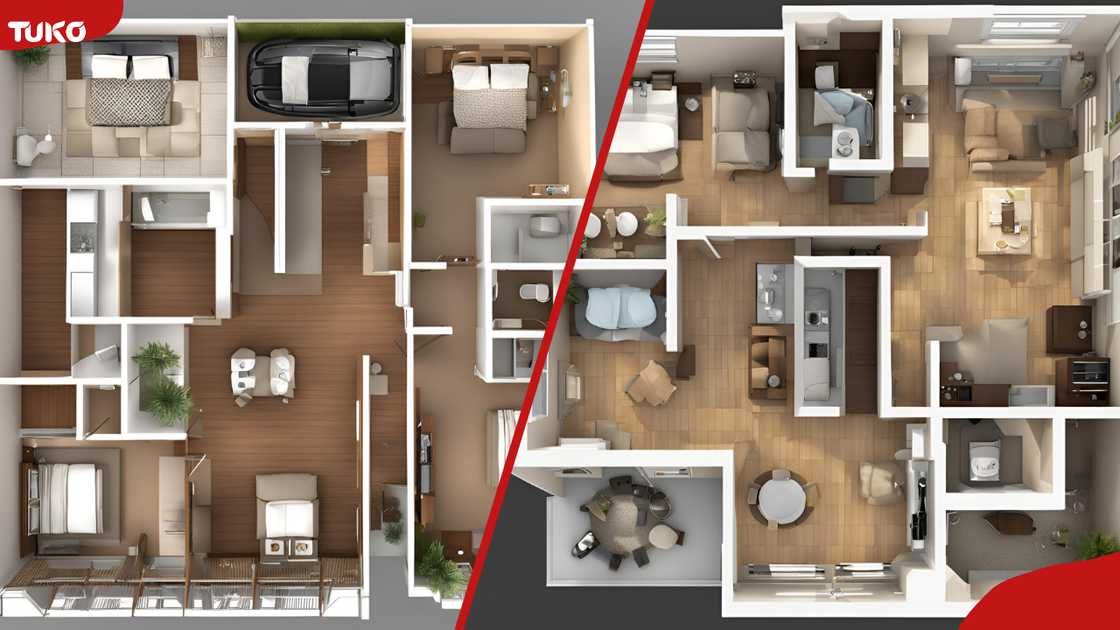
This simple yet practical house plan is one of the most budget-friendly two-story house designs, particularly because it efficiently meets the needs of its residents. It has an adequate number of bedrooms to accommodate both family members and visitors. Moreover, the contemporary exterior design highlights the homeowners’ unique personality, featuring a chic combination of various materials that adds to its appeal.
The design boasts a large, uncovered outdoor space and a covered parking area. This setup provides the necessary features without increasing the home’s overall size. The parking area can be easily expanded to accommodate two vehicles, alternatively it can be converted into a full garage.
The first floor has a space of approximately 30 square meters, comprising a combined kitchen and living area. This living room can also function as a guest bedroom if needed, utilizing a bathroom that includes a shower and room for a washing machine.
The design has included a boiler room strategically located beneath the staircase in order to make the most of the available space. The staircase has been designed as a continuous unit without any spiral turns and features a landing to facilitate easy access.
On the second level, there are three entire bedrooms that share a large bathroom comparable in size to the one on the ground floor. This bathroom is positioned above the ground-floor bathroom and furnace, which simplifies plumbing distribution and allows for a shared ventilation system.
2. Two-story hillside design.
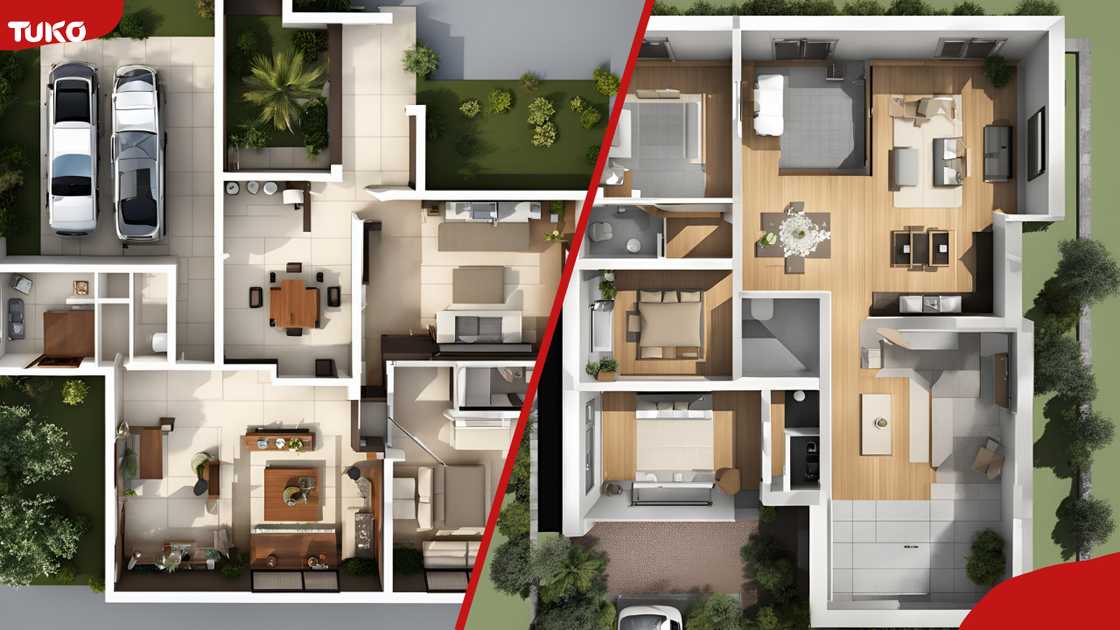
This exquisitely crafted two-story hillside house design is perfectly organized to provide breathtaking views from both levels. The floor plan is thoughtfully laid out to showcase the scenery from every angle. The main level features a spacious primary bedroom as a serene retreat, featuring a direct entrance to a spacious covered balcony, ideal for taking in the panoramic view of the landscape.
There is a versatile space on this floor with a freedom to adjust its usage as needed. The space enjoys an abundance of natural lighting, provided by a sliding glass door leading directly to the outside environment.
Located above, a roomy kitchen features an L-shape that seamlessly transitions into a spacious living room and breakfast area. This thoughtful design encourages socializing among visitors. However, guests can also effortlessly connect with the outdoors by sliding the glass door to the balcony open, thus enhancing their appreciation for the property’s awe-inspiring views.
There is no text to paraphrase. Please provide the text.
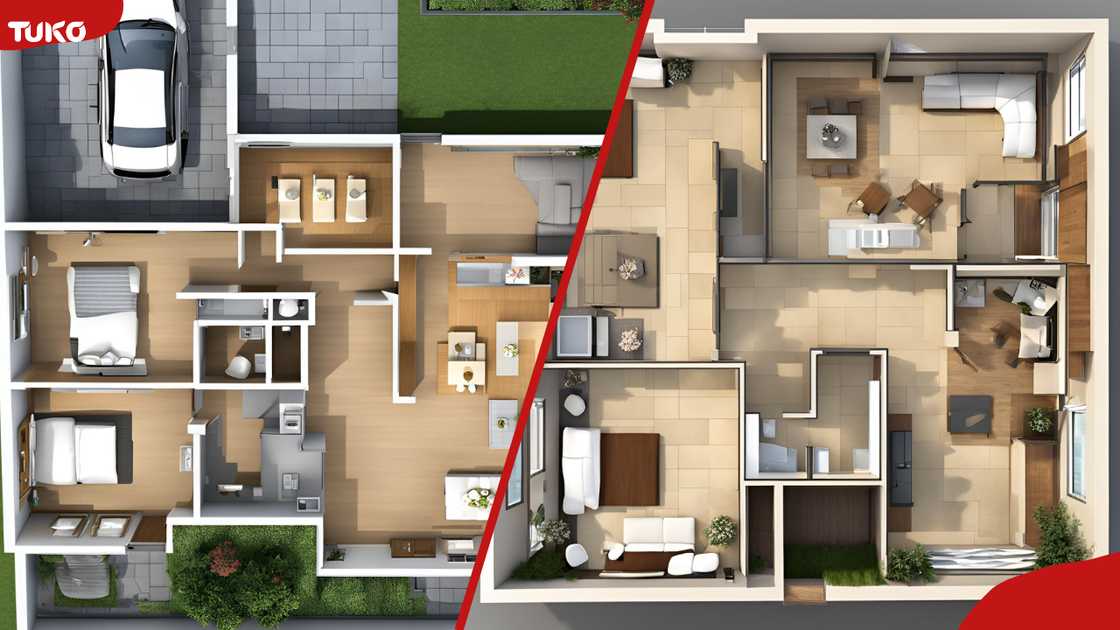
This contemporary house design aims to make a strong first impression. Characterized by large windows and an modern exterior, it establishes a welcoming atmosphere from the moment you pull up to the house. The open-concept layout makes optimal use of space, enabling effortless movement between the living, dining, and kitchen areas.
This contemporary house plan is one of the most affordable options, featuring a second-floor design and ample storage solutions. It boasts drive-up garage spaces at both the front and rear, where one can accommodate up to two vehicles. Upon entering, visitors are welcomed by a formal entryway that leads to a storage room equipped with built-in shelving at the hallway’s terminus.
The principal living space is situated on the upper level. It benefits from an abundance of natural illumination courtesy of the numerous glass doors and windows. The open-plan design lends itself particularly well to hosting social gatherings, especially during the summer season when the glass doors can be slid open to facilitate access to the expansive balcony.
The kitchen is designed with efficiency in mind. It enables users to prepare meals with ease as others assemble in the area. A built-in bar area is also included.
4. Attic home design
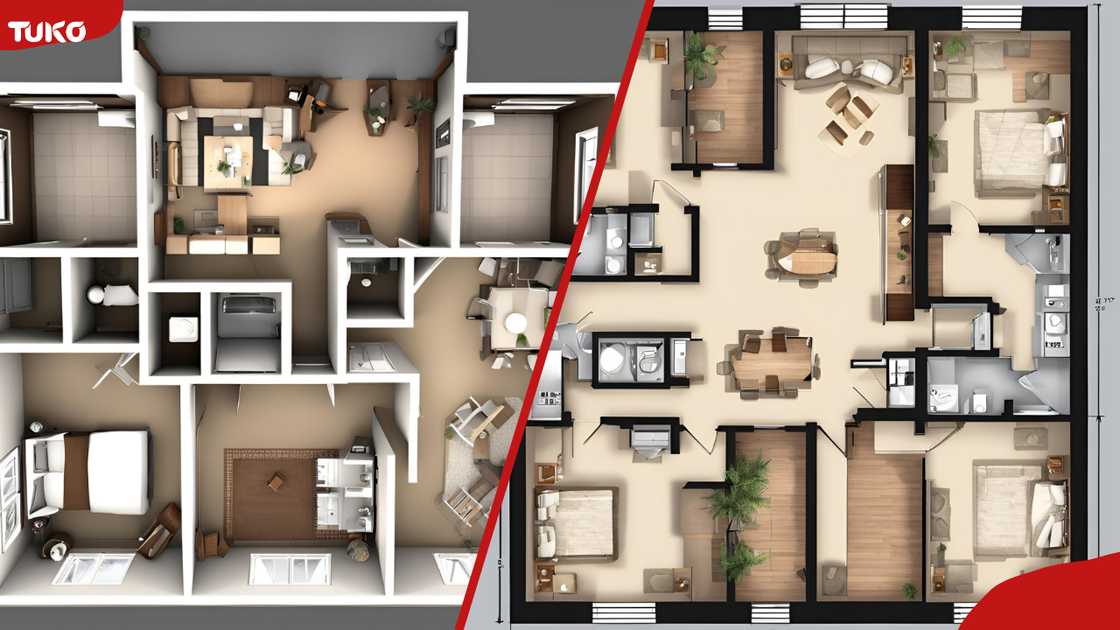
This attic-style home design is preferred for its effective and efficient architectural planning solutions. The exterior may feature a bark finish, though this is optional. The design offers flexibility, which means you can select construction and finishing materials according to your choices. The low walls in the attic enable optimal use of the roof space, which helps reduce construction costs per square meter.
The roof of the dwelling features comprehensive insulation, effectively isolating the living space. A fireplace has been installed in the living room, which creates a cozy and inviting atmosphere, especially near the dining area. The first floor boasts a multi-purpose room that can be used as a study, game room, or media area.
The large open area was planned in the design to allow for relaxing outdoor evenings with friends, grilling. Its dimensions can be customized without having to abide by the original design’s specifications. It is recommended to install a canopy or a shaded structure to protect the outdoor space from direct sunlight.
The compact garage provides a suitable space for most vehicles, protecting your car from the weather. Nearby, there is a technical room for storing your car accessories.
Rising to the second floor, a narrow corridor opens up, providing access to the bedrooms and bathroom above the technical room. This upper level features a bathroom that shares its space with a laundry area, designed to minimize hot water usage. The spacious master bedroom boasts a balcony with a view of the bay window on the lower floor.
5. Simple two-storey farmhouse
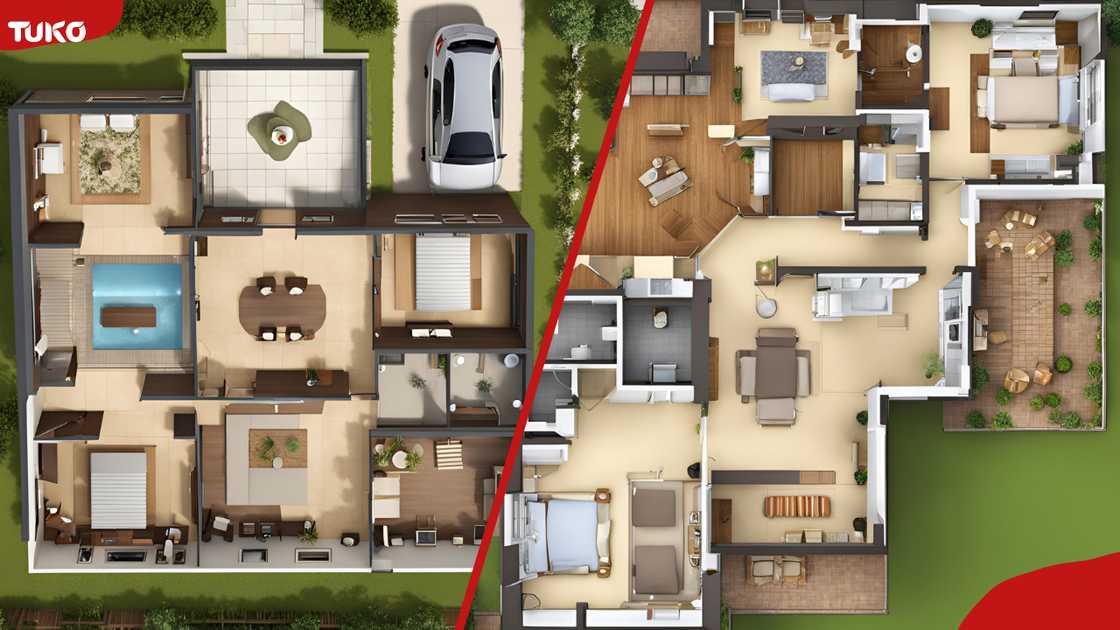
This rural farmhouse design has an attractive exterior appearance and a simple interior design. The entrance hall leads into a hallway that opens up to a spacious great room connected to the kitchen. A wood-burning stove in the great room contributes to a cozy ambiance.
The kitchen features a built-in eating bar, which enhances space efficiency. Furthermore, there is a walk-in pantry and a covered deck with views. On this level, you will also find a studio suite.
A distinctive characteristic of the farmhouse is the lofty garage located on the upper floor, which houses a spacious full bathroom and a walk-in closet. There are three attic spaces available to optimize storage even further.
Is it more expensive to construct a two-story house?
Building a two-storey house is often more costly due to factors such as the need for a more robust foundation, increased material requirements, and more intricate design and utility systems. The added expenses stem from both the structural necessities and the extra finishes required for the second level.
What are the advantages of constructing two-story houses?
A two-storey house has several benefits, including extra living space without a bigger plot of land, better views and natural light, and better separation between private and public areas. The design includes outdoor living features like balconies and decks, and its smaller size is perfect for urban spaces.
Final word
Affordable, two-story house designs offer a great balance of functionality and style for individuals looking to create their ideal living space without overspending. This compilation features a range of designs, from cozy cottages to modern hillside homes, each with innovative floor plans that make the most of available space and natural light while prioritizing comfort and circulation. By selecting a design that aligns with your personal taste and budget, you can bring your vision to life and take advantage of the advantages of a well-designed home.
A Kenyan news publication, .co.ke, published a feature on simple three-bedroom house plans that can be built at an affordable price. The article showcases a variety of uncomplicated and budget-friendly three-bedroom house designs that cater to different needs and tastes. Each plan is provided with detailed measurements and layout characteristics, allowing prospective homeowners to better envision their future living space.





